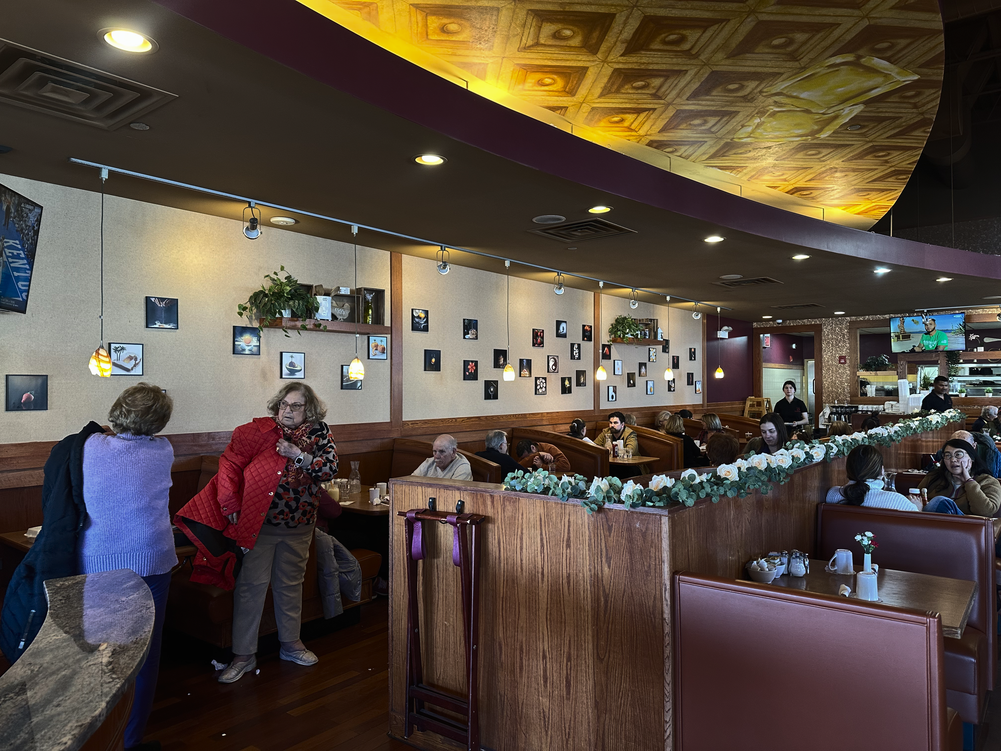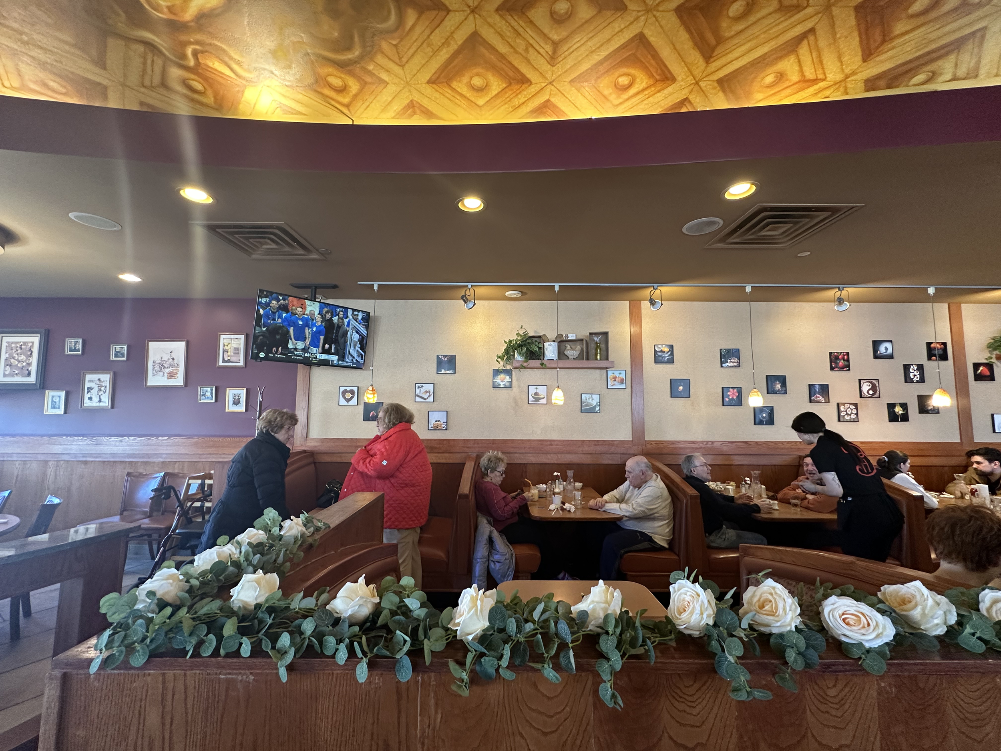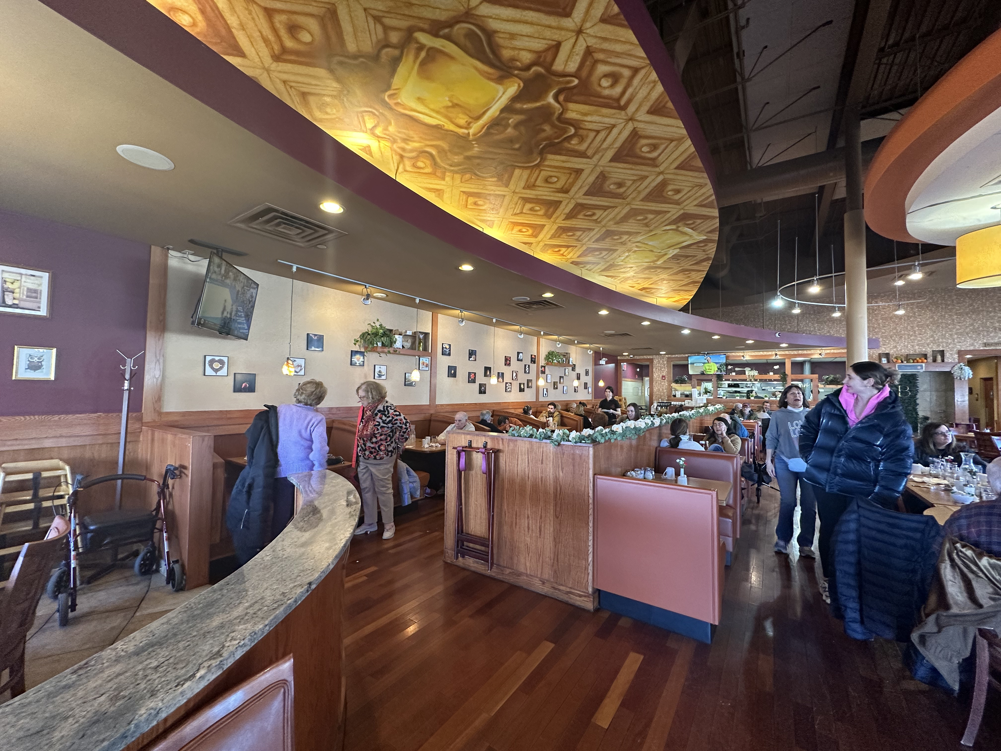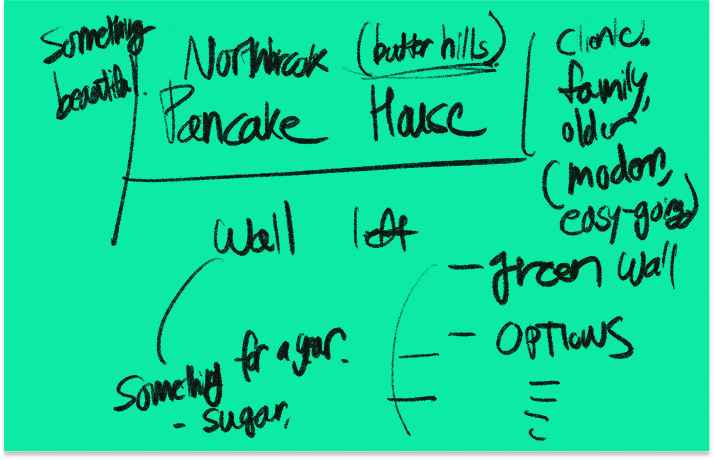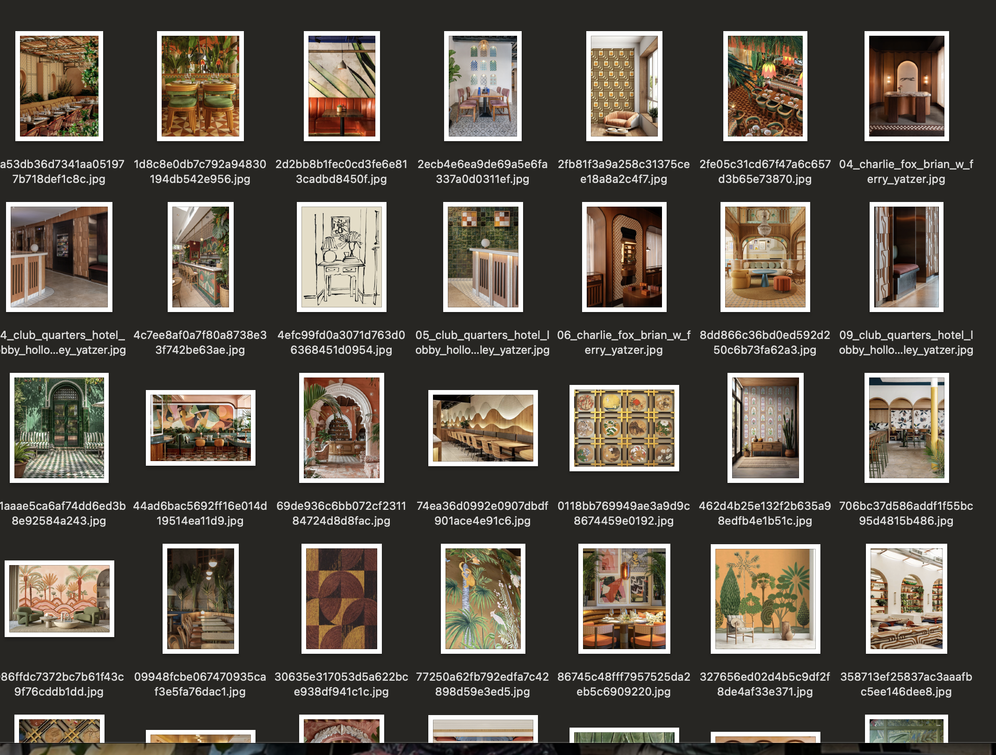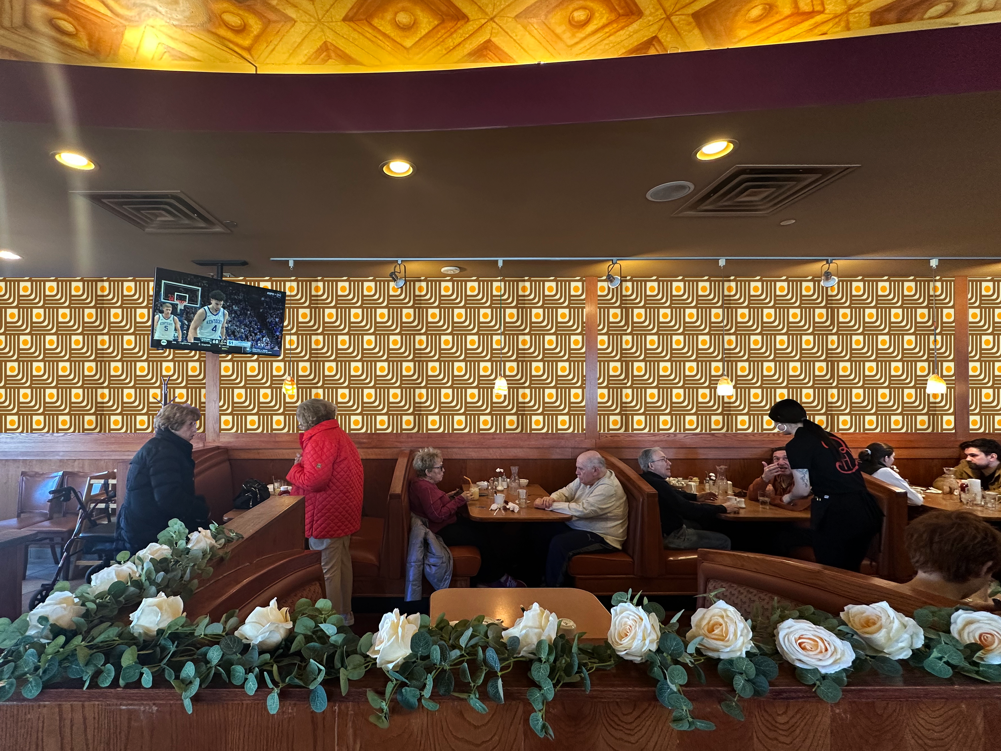Butterhills Family Restaurant
Interior Design
The very first project for this location is to design the left dining area that currently looks like this:The owner thinks I can design this wall here in an interesting way before a big renovation which happens a year from now.So I took some notes from our conversation.Basically the left wall needs to look beautiful for older easy-going, relaxed folks who come here for a good conversation and an eggs benedict.Thus, I decided to gather some inspirations from Pinterest and other sites and then make some collages with them to see what happens.Interior Concepts
Currently, this is where I am. I put one of the images I found to one of the photos of the space:
I like how there are people in this photo which makes it very real.For the wall itself, it’s got many patterns so maybe too high energy for the vibe I should go for.
I like how this one give a vibe of the food they serve here: pancakes and some eggs.
I think this inspired me to think about making the edges of each frame here curved as well to add a friendly vibe but it might not be the scope of the project.
But I might still try.
I tried this one and this one actually looks pretty real to the environment.I am going to iterate upon this one.
Here is the final mock-up for today:
Interior Design (3/6/25)
Today I am going to make a couple more mock-ups of the space perhaps with the same imagery as the above to see what would best suit the design for this space.
Looking at the above image, I feel like the bottom area with those triangle tyles can be less loud.
After exploring that change, I’ll tweak the background entirely and I could either do a mural or continue with interesting wall decors and tiles.
Maybe this time, I should explore something that is a bit more elegant with toned-down colors and some interesting rhythm of the space.
